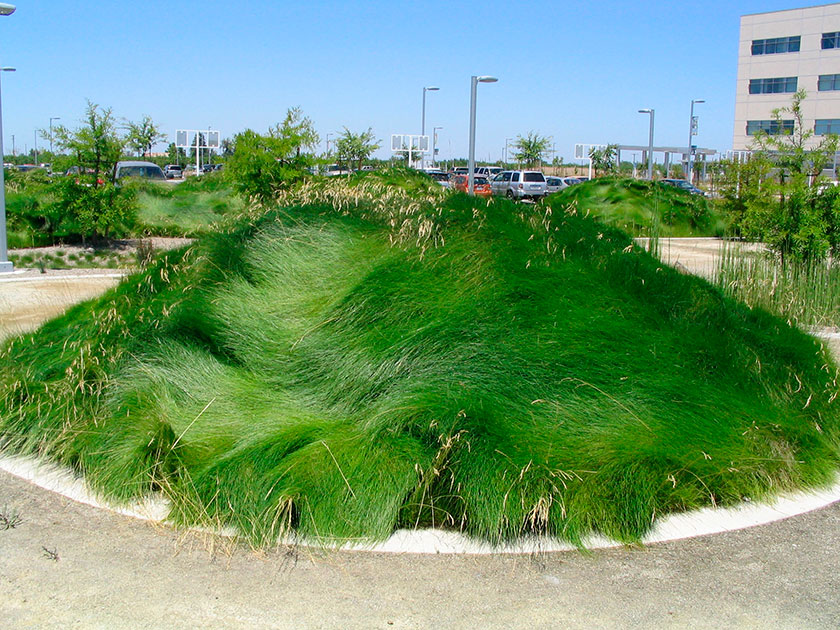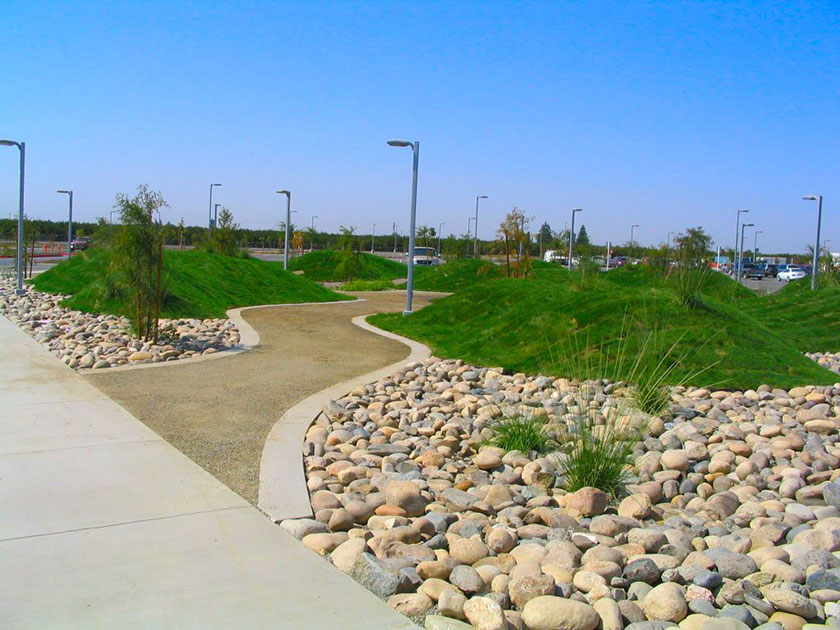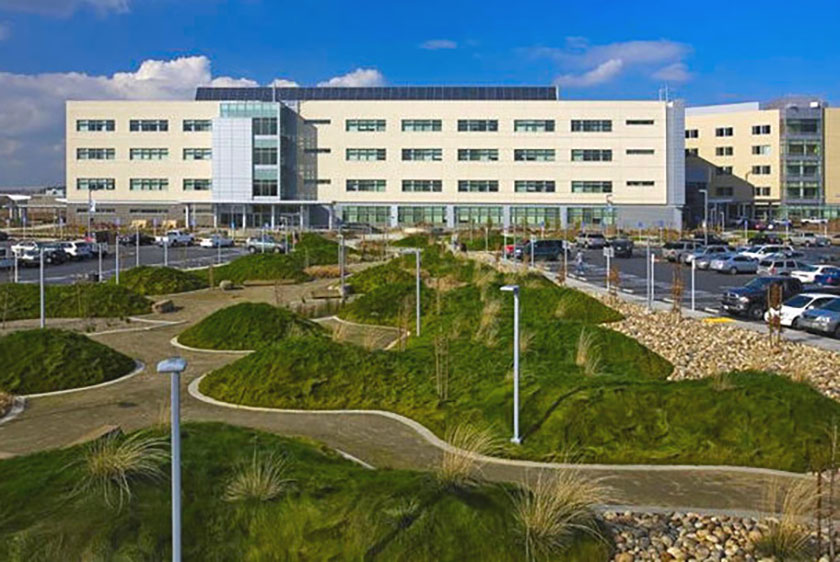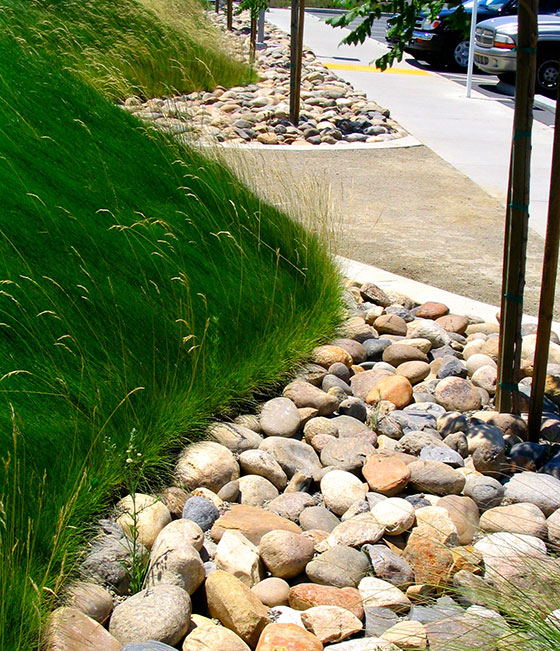Healthcare
Kaiser Medical Center
Wedge Runoff Gardens
Modesto, California
Originally master planned as an interstitial space between two future medical office buildings (at full campus buildout), this area is designed as a bio treatment facility for surface runoff from two large adjacent parking areas. Berms are employed to screen parked cars, help create sitting spaces and delineate circulation pathways, creating an inviting place for visitors, patients and staff on break. Bioswales are designed to replicate dry stream beds. Native plant pallete and Bald Cypress trees create a wetland theme. Basalt columns provide seating.
pollock+partners 2007



