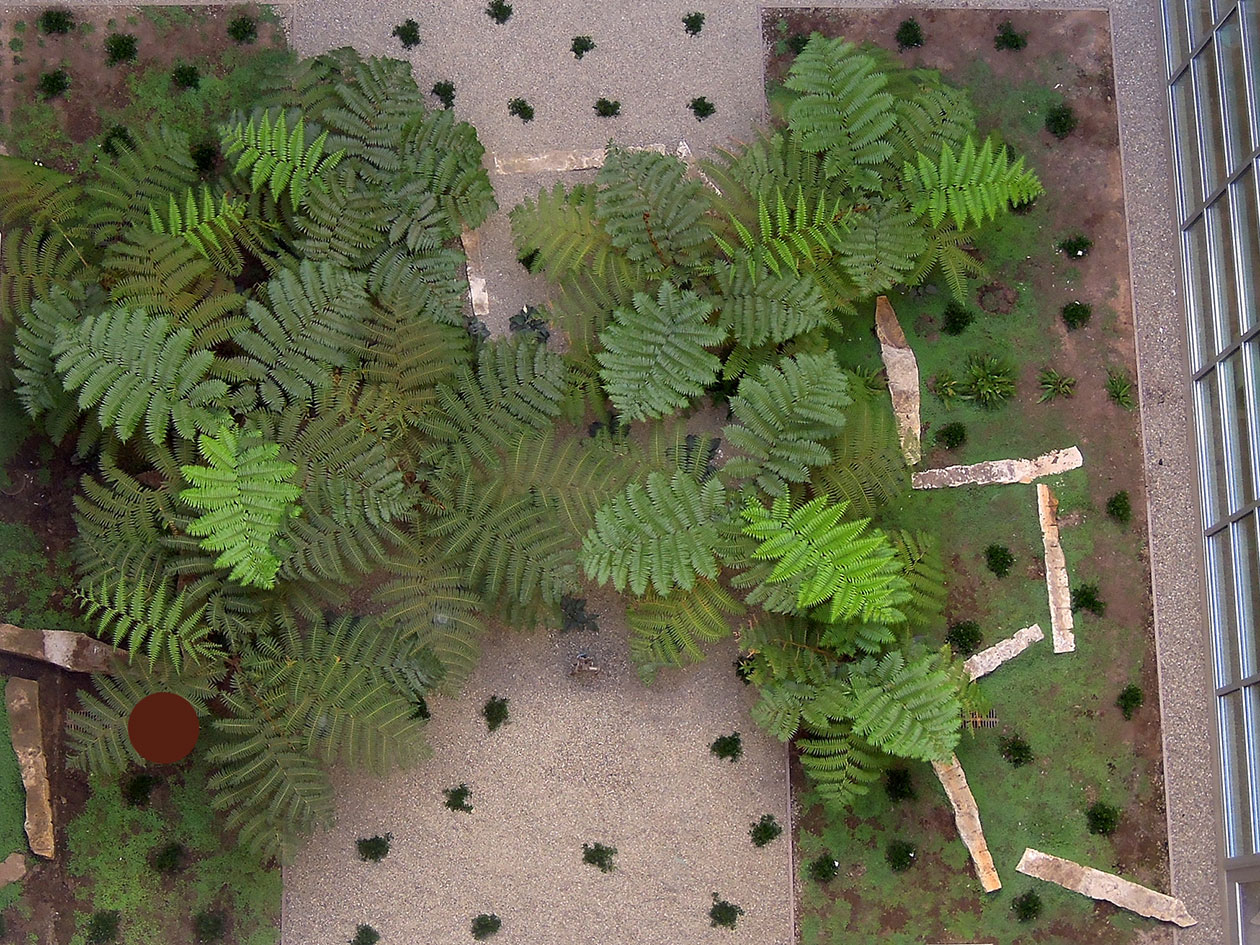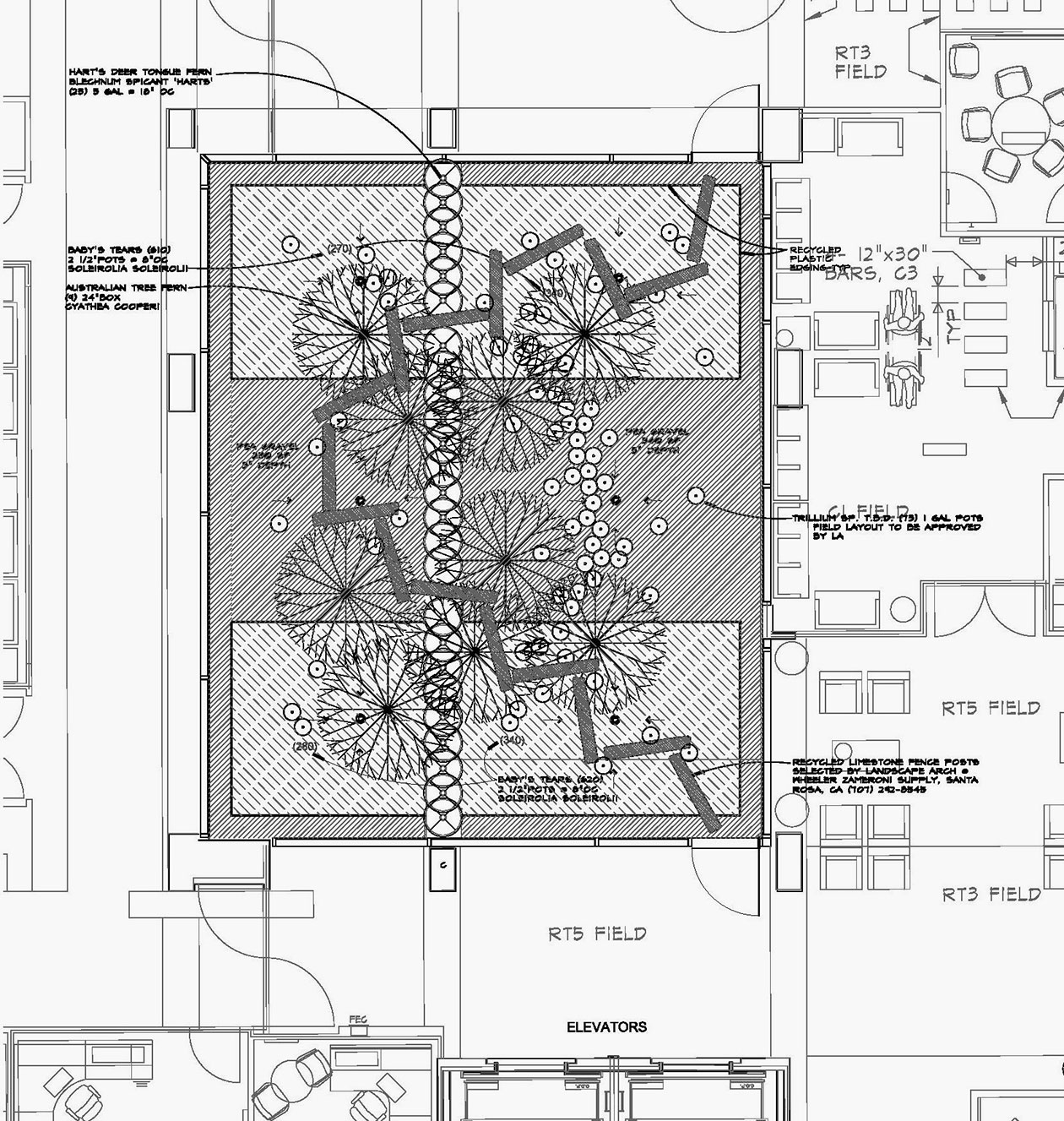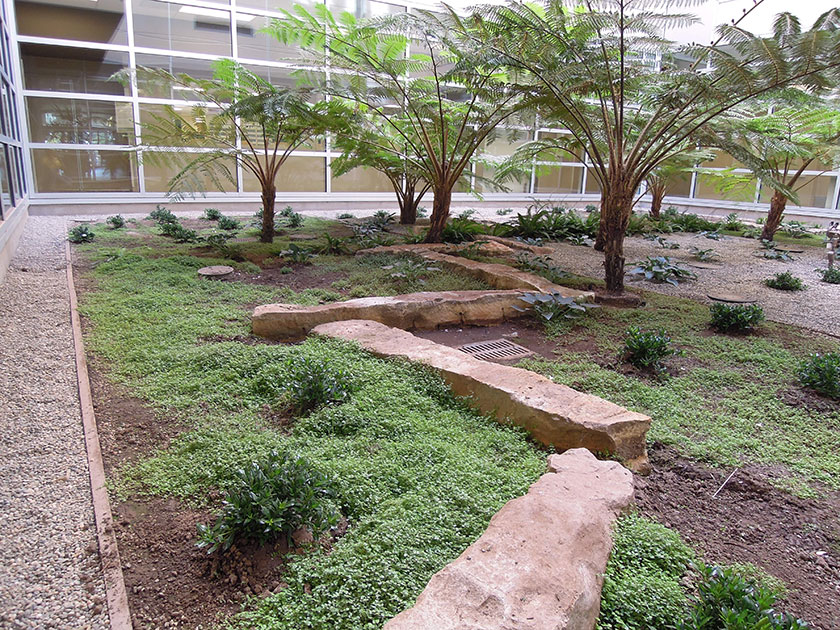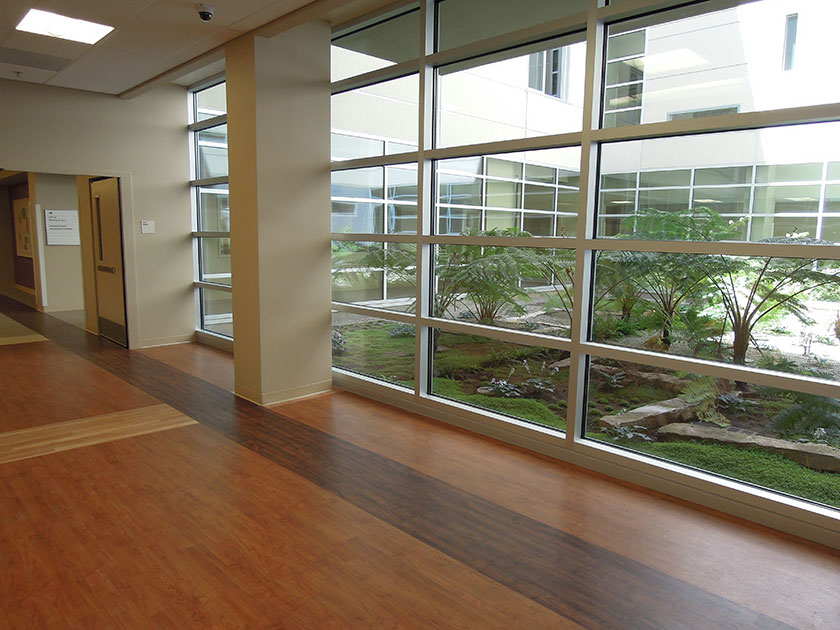Healthcare
Kaiser Medical Center
Hospital Atrium
South Sacramento, California
A five-story open clerestory shaft provides daylighting to a 1300 sf abstract garden below. Bounded by the admitting lobby, adjacent elevators and circulation corridors on the ground floor, the atrium is surrounded by floor-to-ceiling glass, offering staff, visitors, and patients an opportunity to “time out” and enjoy the surroundings.
pollock+partners 2012



