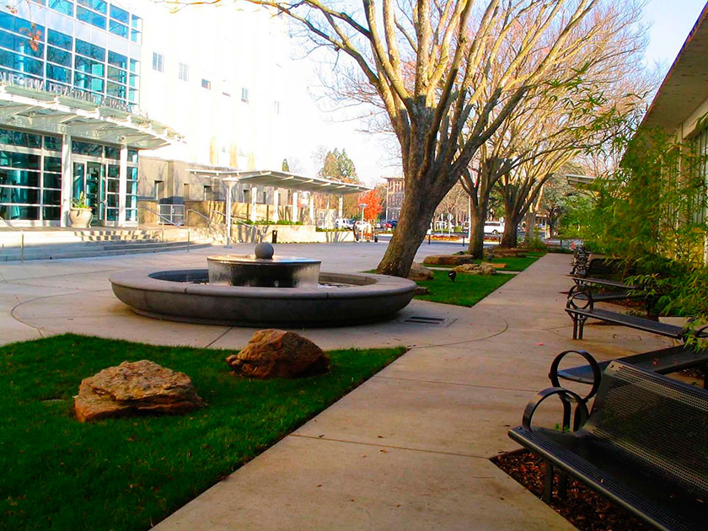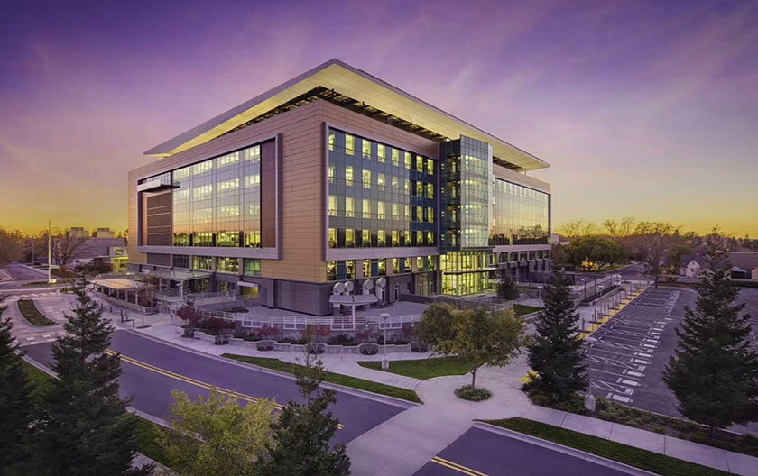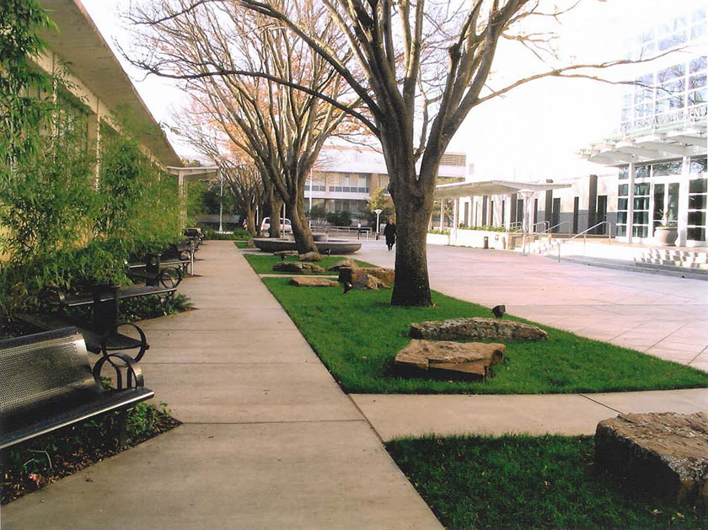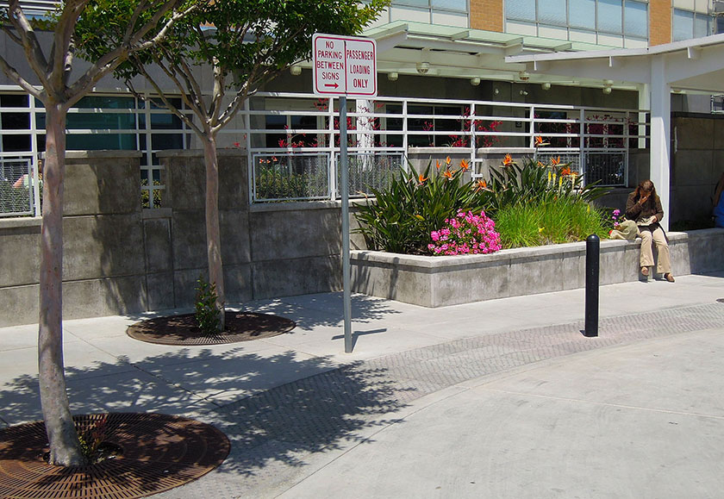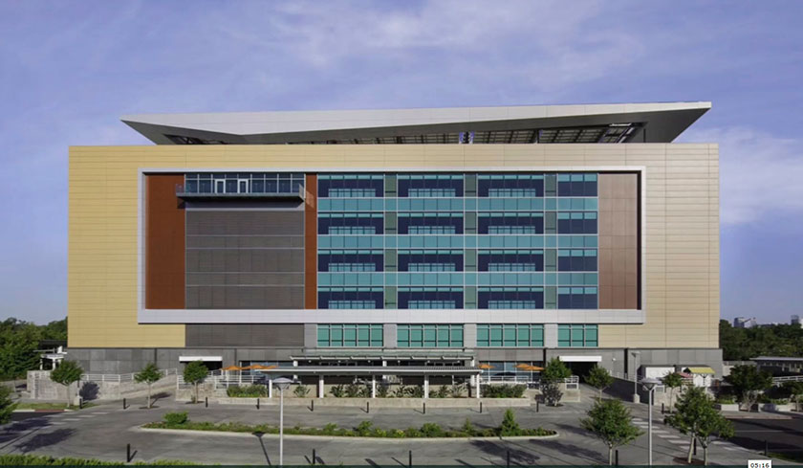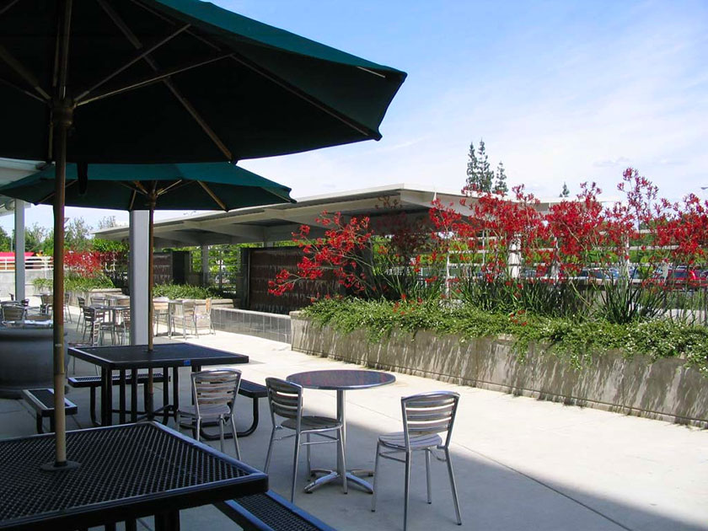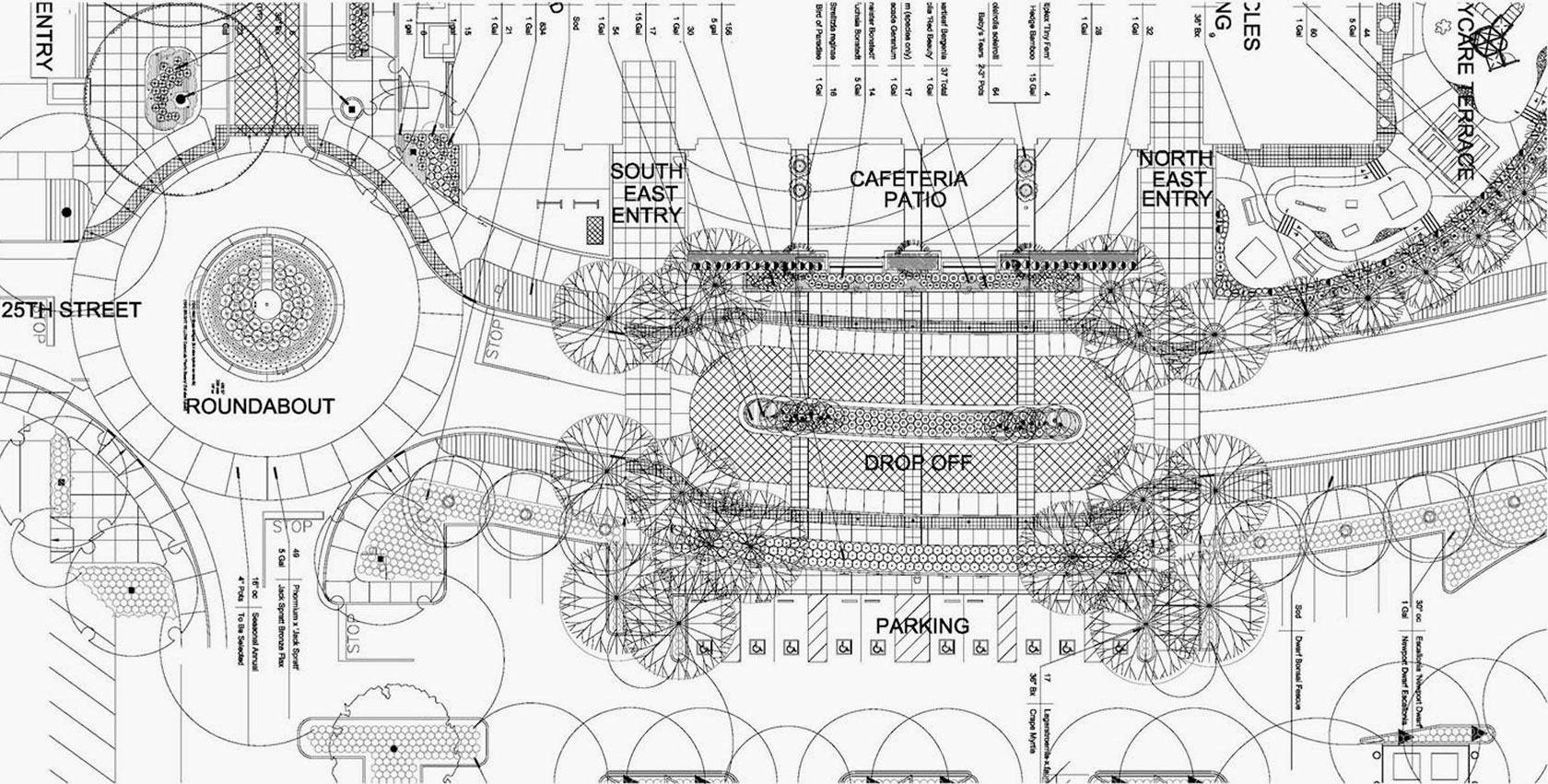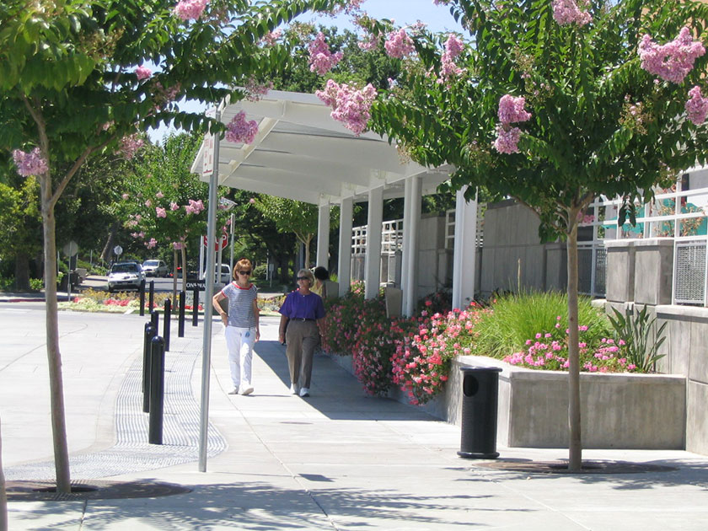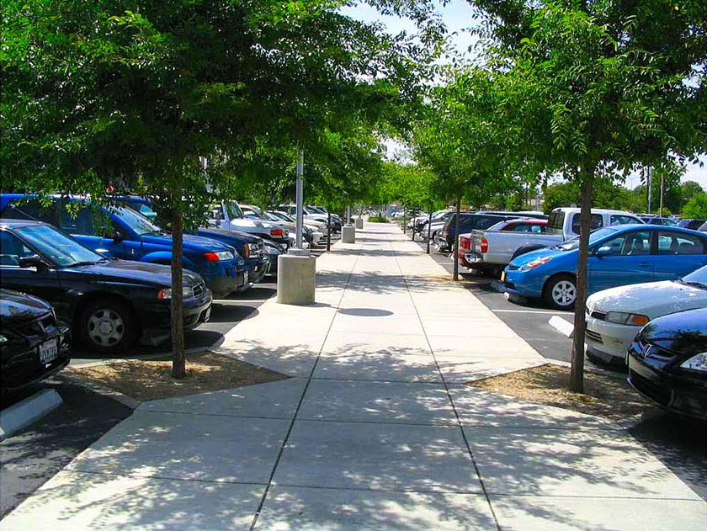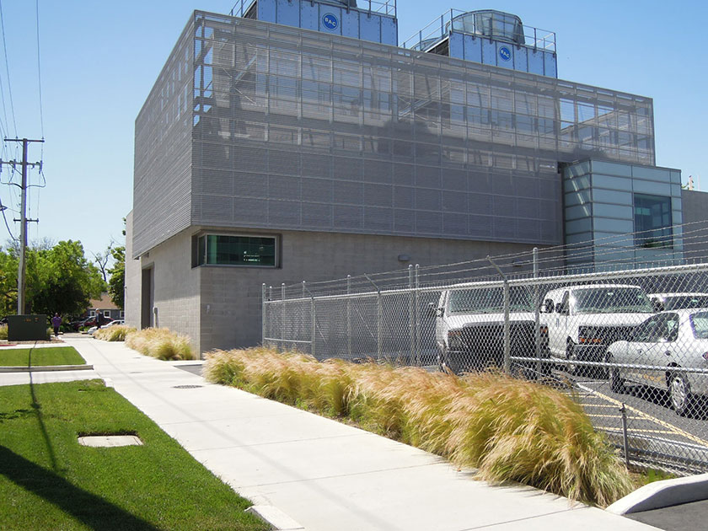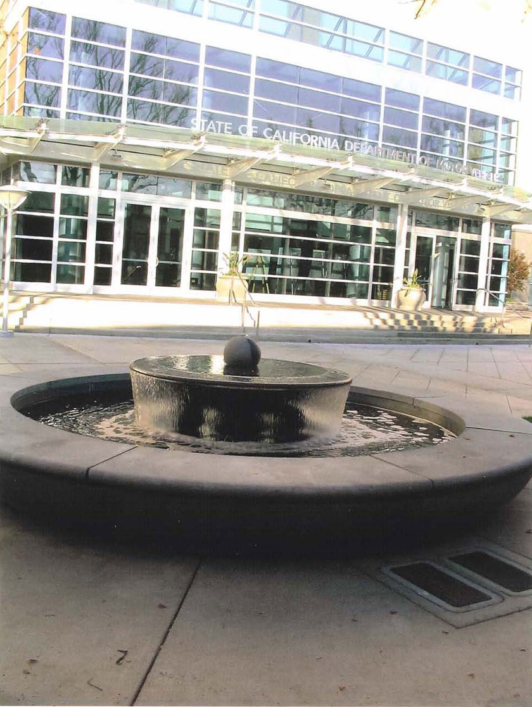Civic
Department of Motor Vehicles Headquarters
Sacramento, California
A complete renovation of the DMV campus’ boxy 1950s cold war style six-story main office building generated a full range of modifications, both inside and out. This project effectively doubled the useful life of this 520,000 sf building and provides ongoing operational savings as a LEED Silver facility.
The site rework Masterplan was developed in 2001, and was followed immediately by the Phase 1 work which involved a major redesign of the one-city-block site driven by fundamental architectural modifications to the building.
The main entry was moved from the north side of the building to the south fronting 1st Street. The City of Sacramento agreed to abandon an entire block of 1st Street, allowing its adaptive reuse as a pedestrian mall. The main building entry was moved from the north to the south side enabling the mall to function as an entry plaza. Stately old Japanese Zelkova street trees that lined the south side of 1st Street were carefully repurposed in the pedestrian plaza design. A fountain and seating provide a shady place for staffers to spend lunch or break time. The raised entry plinth acts as a stage for group staff meetings and special department events.
The facility’s main entry drive from Broadway - which was once 25th Street in the city’s grid - was re-aligned to accommodate space for an outdoor cafeteria patio and a secure pre-school daycare play area. The cafeteria patio includes a fountain wall and moveable tables and chairs. A passenger drop-off was developed in conjunction with a covered waiting area with planter seat walls. To the south of the cafeteria drop-off area is a vehicular roundabout with a central flagpole serving as a visual terminus to the east end of the pedestrian mall.
The north side of the building includes another main entry which is announced by a small raised plaza with turf panel with a single specimen-sized native oak. Raised planter plantings at the plaza’s perimeter soften the plaza hardscape and screen adjacent utilities. A pedestrian spine runs east-west from the foot of the north entry plaza to provide clear and direct circulation between the building and parking areas.
The project includes significant adaptive reuse of valuable existing mature trees in the pedestrian mall design, drought- tolerant plant material, water- efficient irrigation, and smart technology irrigation controller. Paving with high Solar Reflective Index and careful shade tree placement contribute credits to the LEED Non-roof Heat Island in the Sustainable Sites section. LEED™ Silver certified.
PLA phased 2004 - 2013
