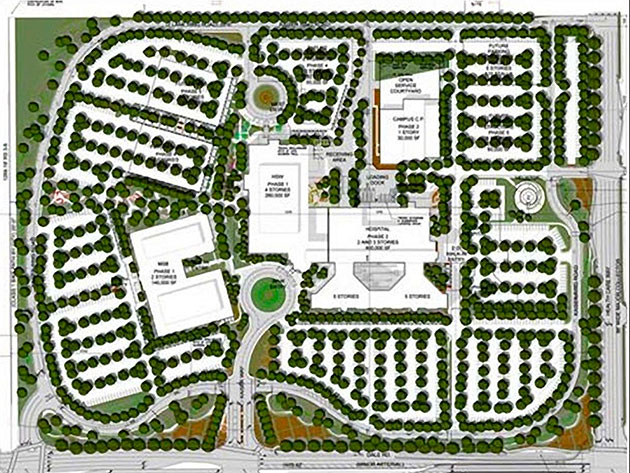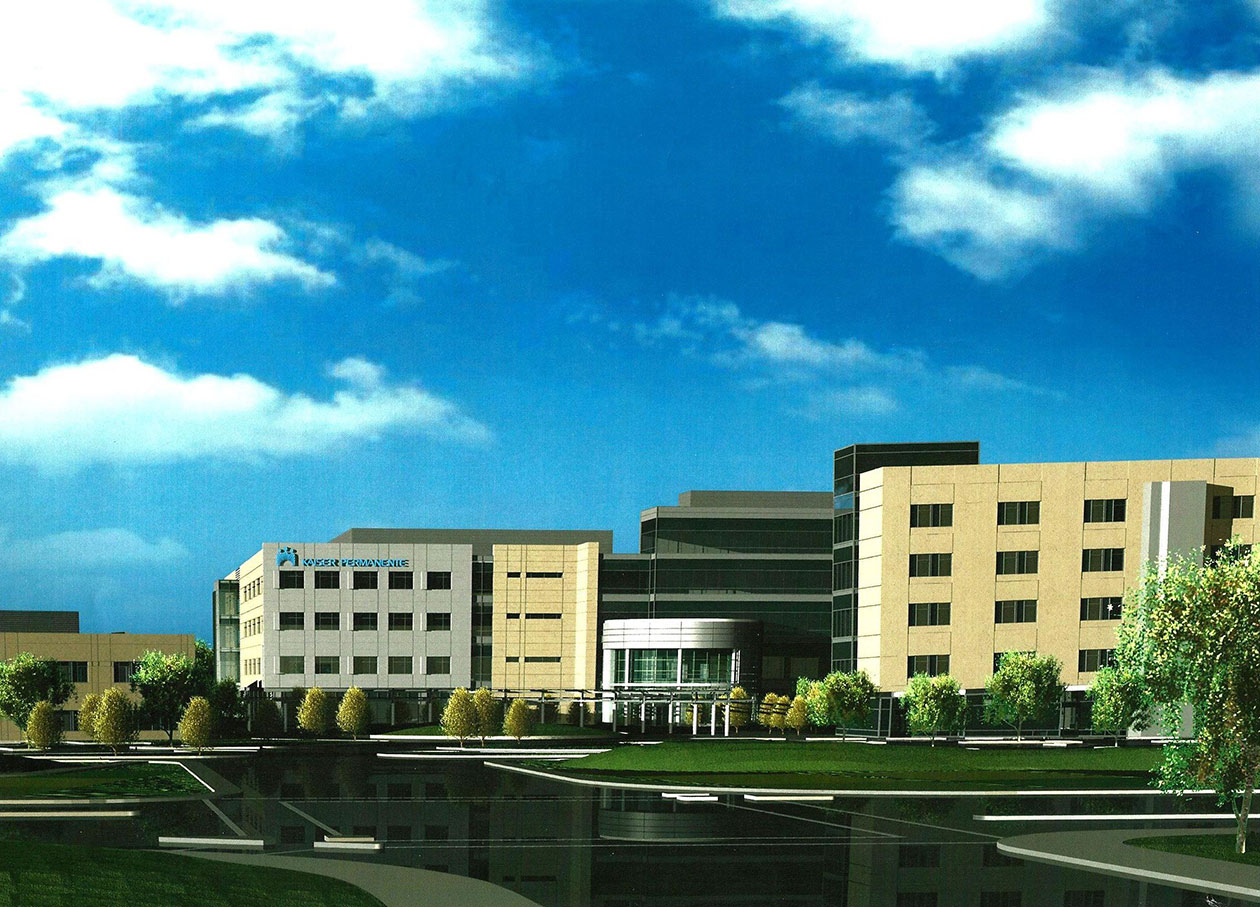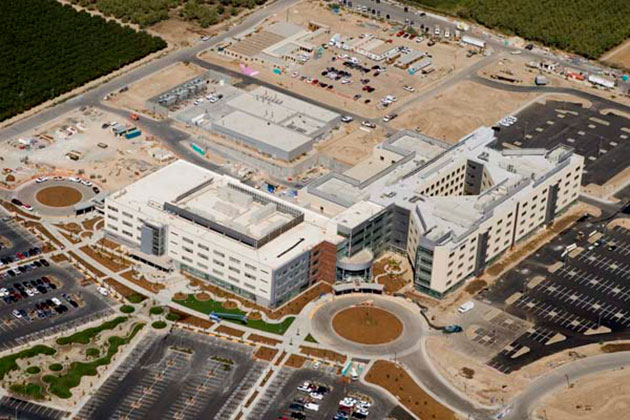Master Planning
Kaiser Medical Center Modesto Landscape Master Plan
Modesto, California
This 50-acre medical campus with a $24 million site work budget was originally master planned for a 2020 full buildout. A decidedly “green” project, it was developed along GGHC design guidelines (Green Guidelines for Health Care) and USGBC’s LEED™ certification requirements for Sustainable Sites.
Specific sustainable landscape elements include the use of native and indigenous species, low-water-use and low maintenance plantings, the design and construction of a hybrid irrigation water system using MID canal water, substituting HDPE for PVC for the irrigation lines and sleeving, and adaptive reuse of existing barn wood in site landscape elements.
The phase I buildout involves off-site and remote street landscape work and a trailway segment across one edge of the property adjacent to the MID irrigation canal. Major hardscape development at main building entries and drop off locations dovetails with and anticipates future buildout configurations. The future central courtyard contains outside gathering and seating areas developed in conjunction with a water wall.
pollock+partners 2008


