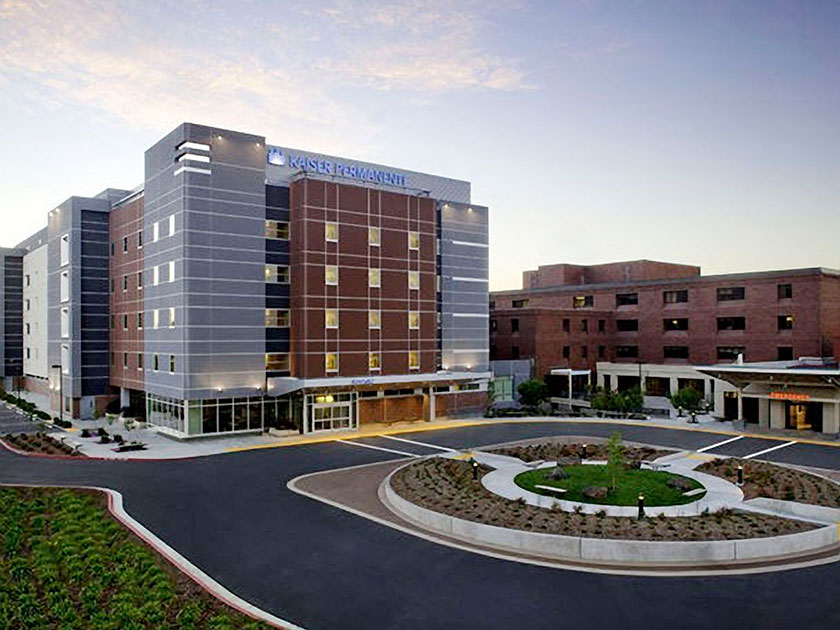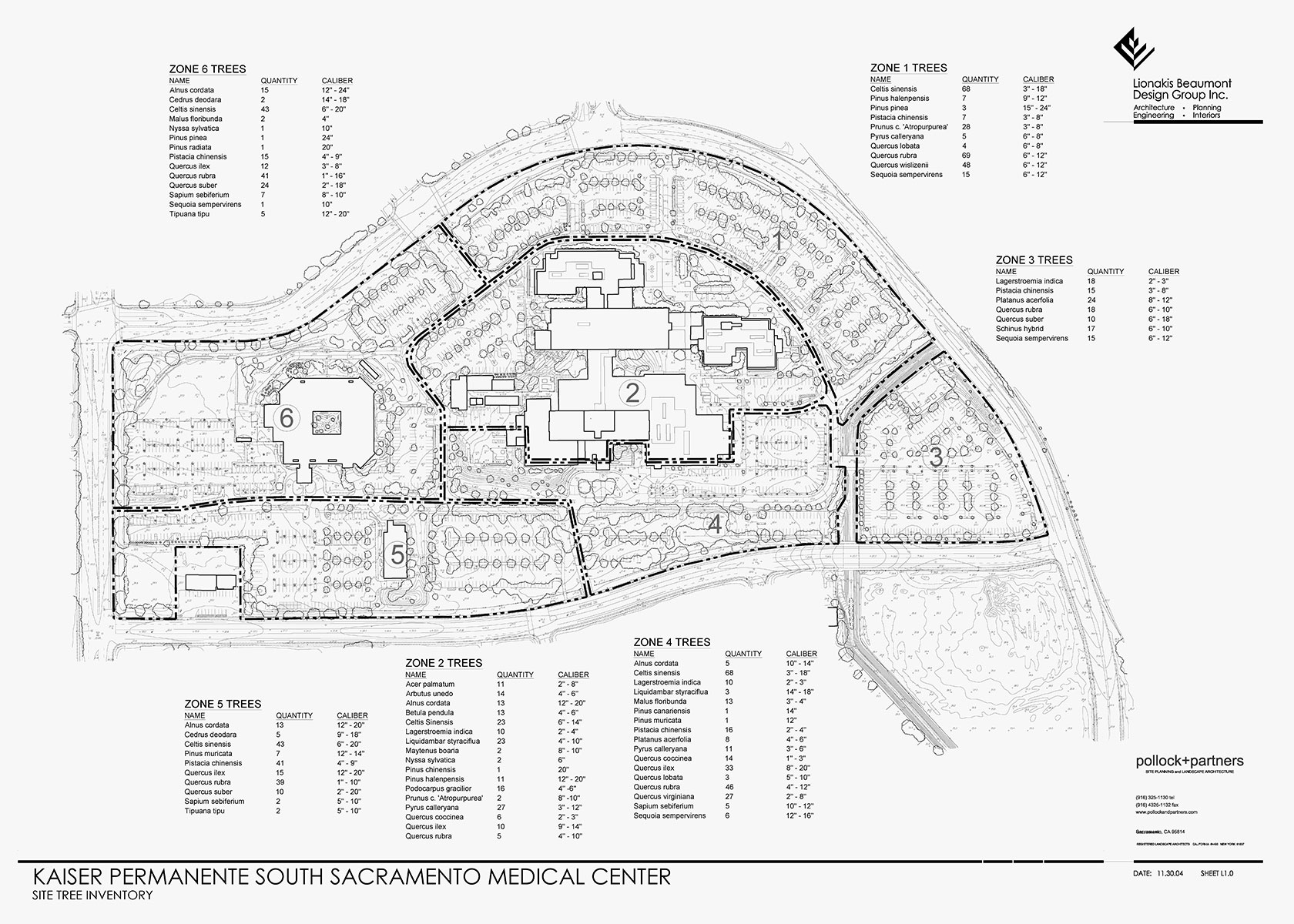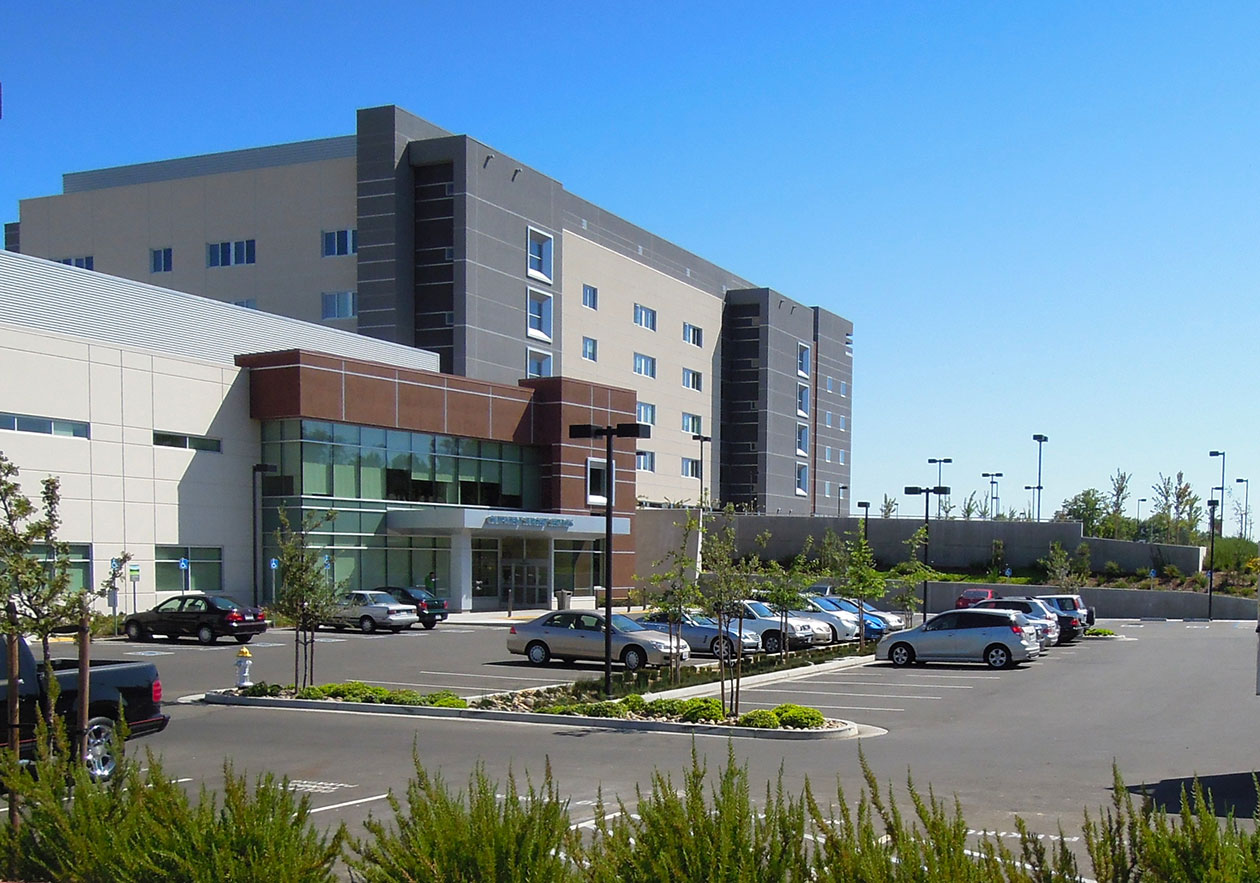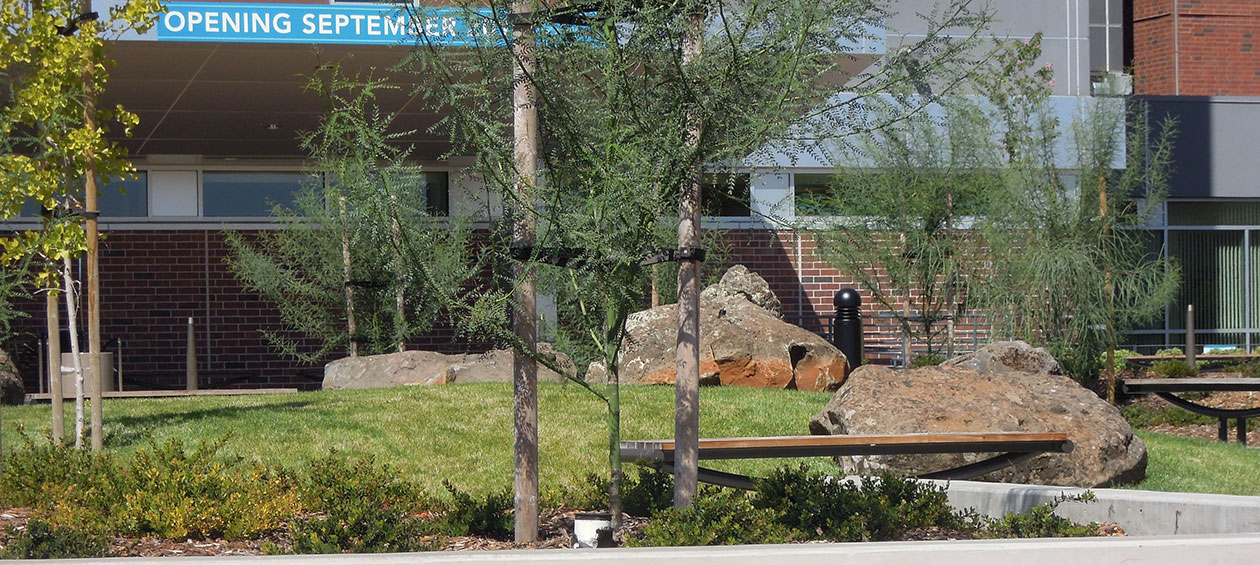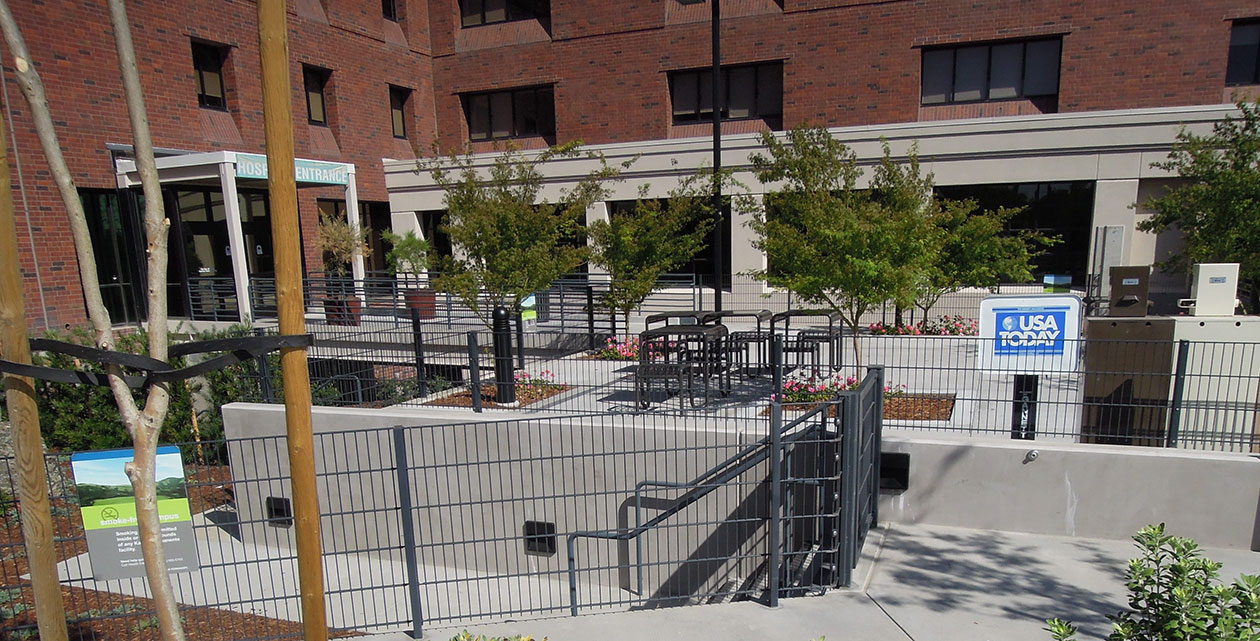Master Planning
Kaiser Medical Center South Sacramento Landscape Master Plan
Sacramento, California
This multi-phased expansion project on an existing medical campus involved $4 million in site work. This project includes the reconfiguration and new construction of various campus buildings, roadways, parking areas, walkways and entries. A major factor of the site circulation redesign was driver and patient wayfinding once visitors were on the campus. Pedestrian linkages and entry points were upgraded and enhanced. Included are new hospital and central utility plant additions, a new OSC and a new four-story parking garage. Four-story interior atriums and a heliport are also included in the scope. All architectural and site renovation work was done in conjunction with the Green Guidelines for Healthcare (GGHC) which is similar to LEED™ guidelines.
pollock+partners 2012
