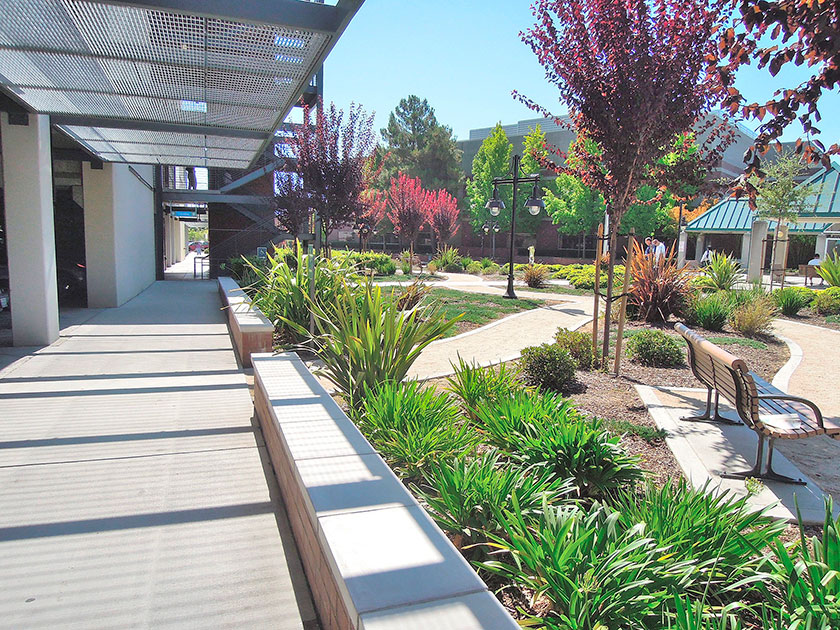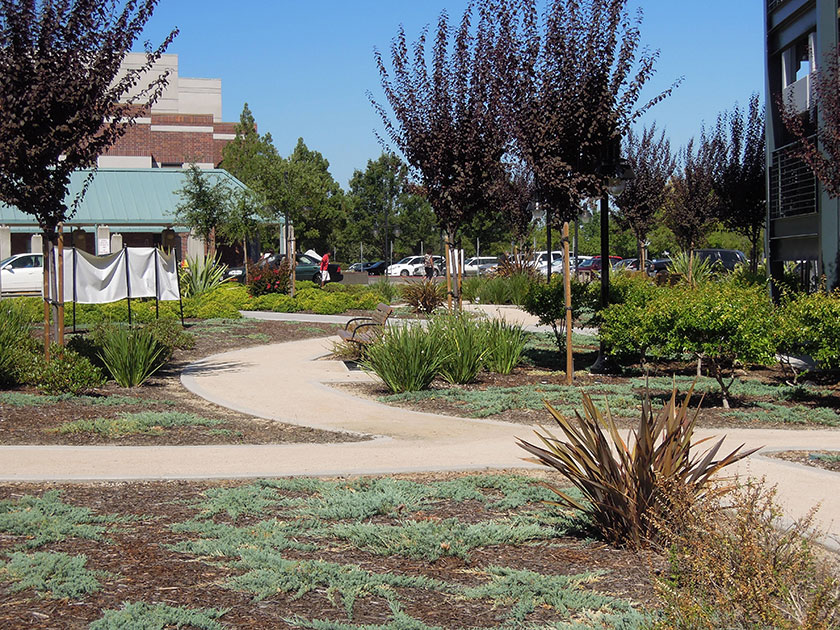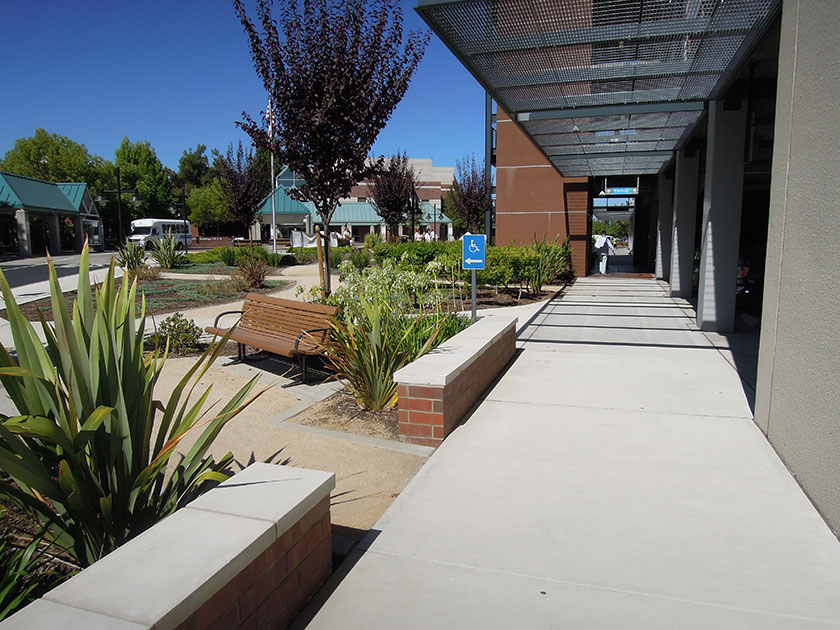Healthcare
Kaiser Medical Center Parking Structure Healing Garden Walk
South Sacramento, California
This healing garden was developed in a 13,000 sf leftover space situated between a new 5-story parking structure and the main hospital–MOB building complex. Concrete walkways slice through this space, offering users direct connections between parking structure elevator banks and hospital destinations. In contrast, a series of smaller decomposed granite pathways provide alternative routes through the garden and additional seating for those who wish to pause or linger.
pollock+partners 2012


