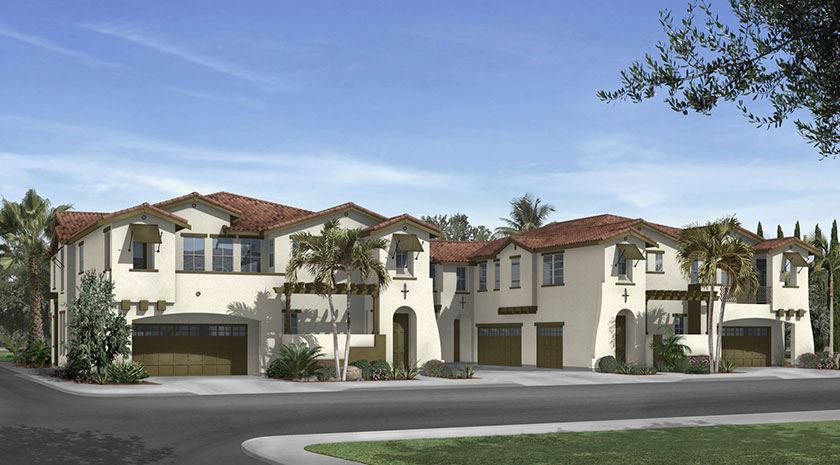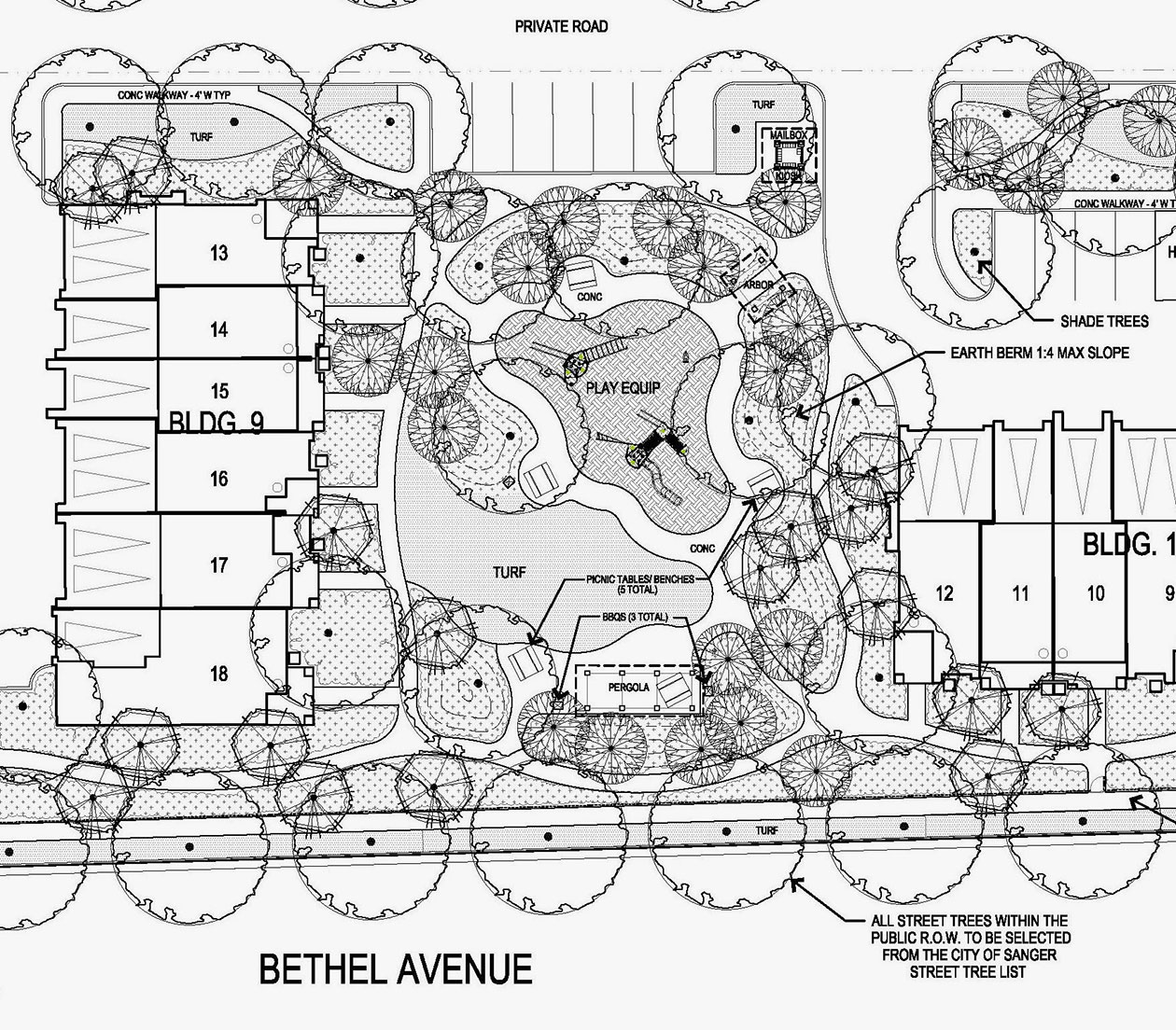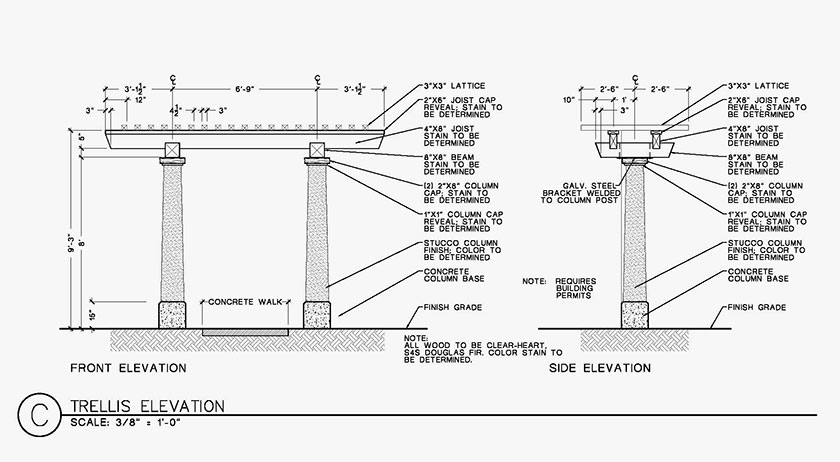Housing | Condominiums
Canterbury
Sanger, California
This gated condominium development has 66 attached units grouped in 11 two-story row house styled buildings. Amenities include a common recreation area with play equipment, bermed game lawn, shade arbor and picnic tables with BBQ grills.
Design responsibilities included all areas between the face of the buildings and back of curb. Layout plans and details included walkways to all destinations, location and development trash enclosures and recycling areas, and recreation area development. The planting design employed low-water and long-lived species to minimize long-term maintenance requirements. Paving shade requirements are met with disease-free, deep-rooted, and drought-tolerant long-lived shade tree species. Planting design groups plant materials have similar water use requirements, which enables the irrigation design to meet applied water requirements by areas serviced by individual valves associated with various stations on irrigation controllers. This system design allows for customized adjustment of applied water to each type of planting, including trees which are also irrigated on separate valve zones. DR Horton Builders.
pollock+partners 2008


