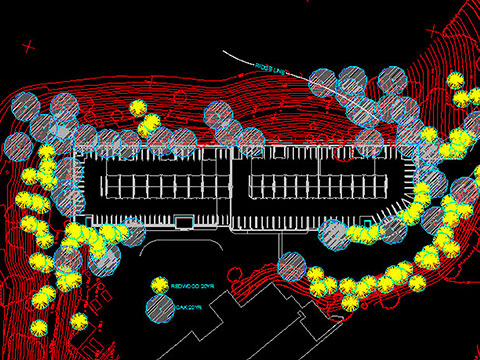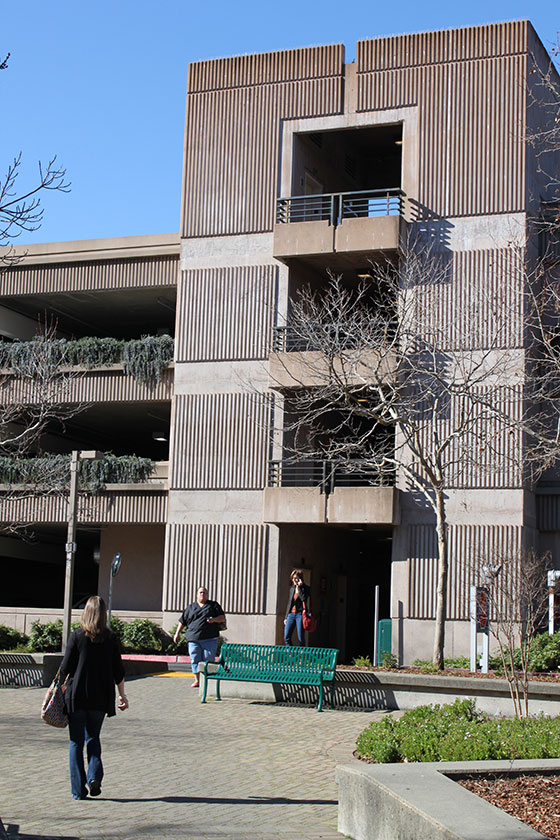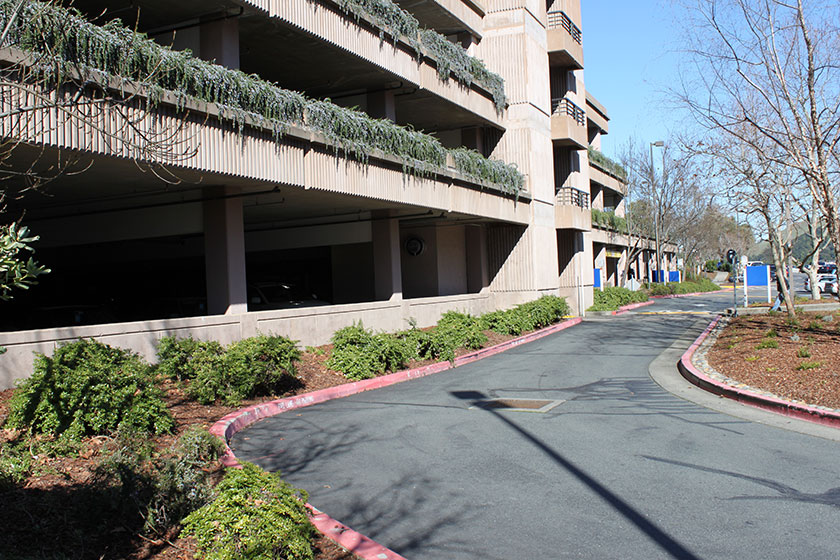Healthcare
Parking Structure Expansion
San Rafael, California
This expansion doubled the parking capacity of the existing ramp garage and involved extensive entitlement and permitting phases with the city planning department for visual impact. The low-water-use planting design incorporates in-line drip irrigation using city grey water supply.
PLA 2013


