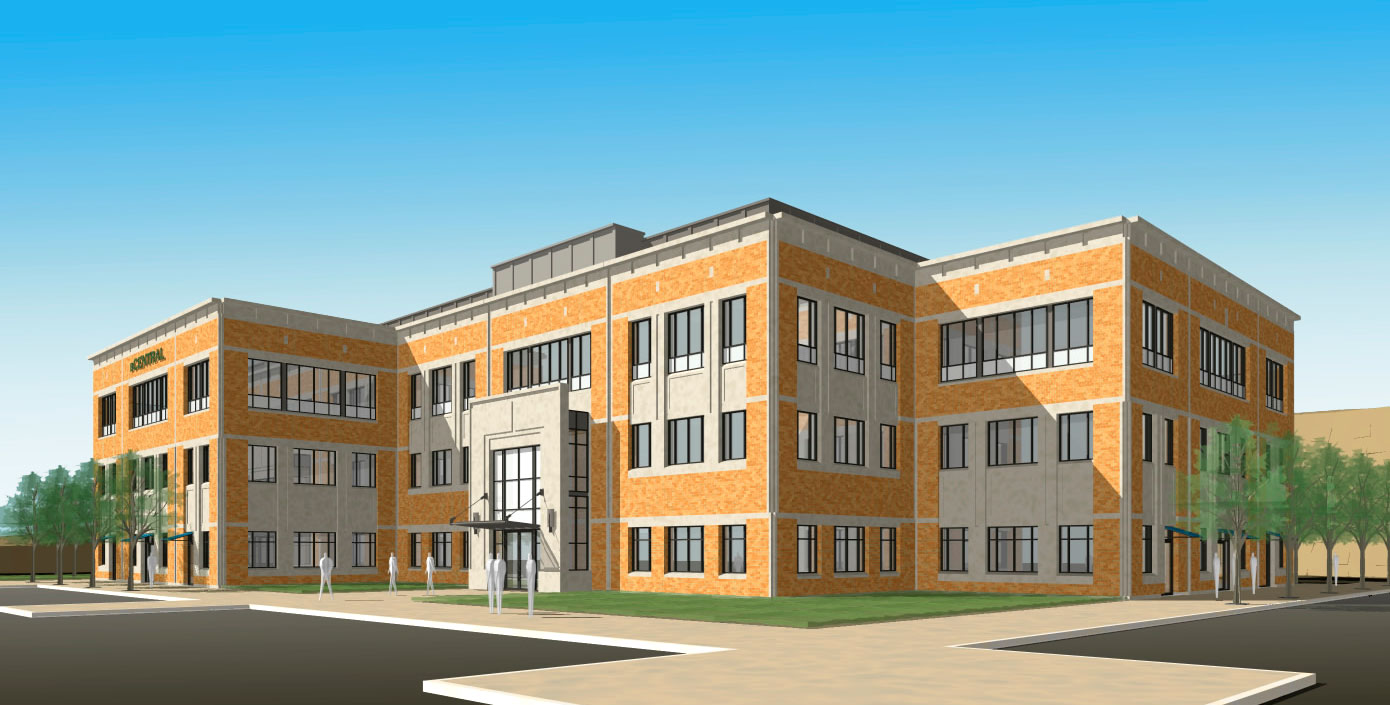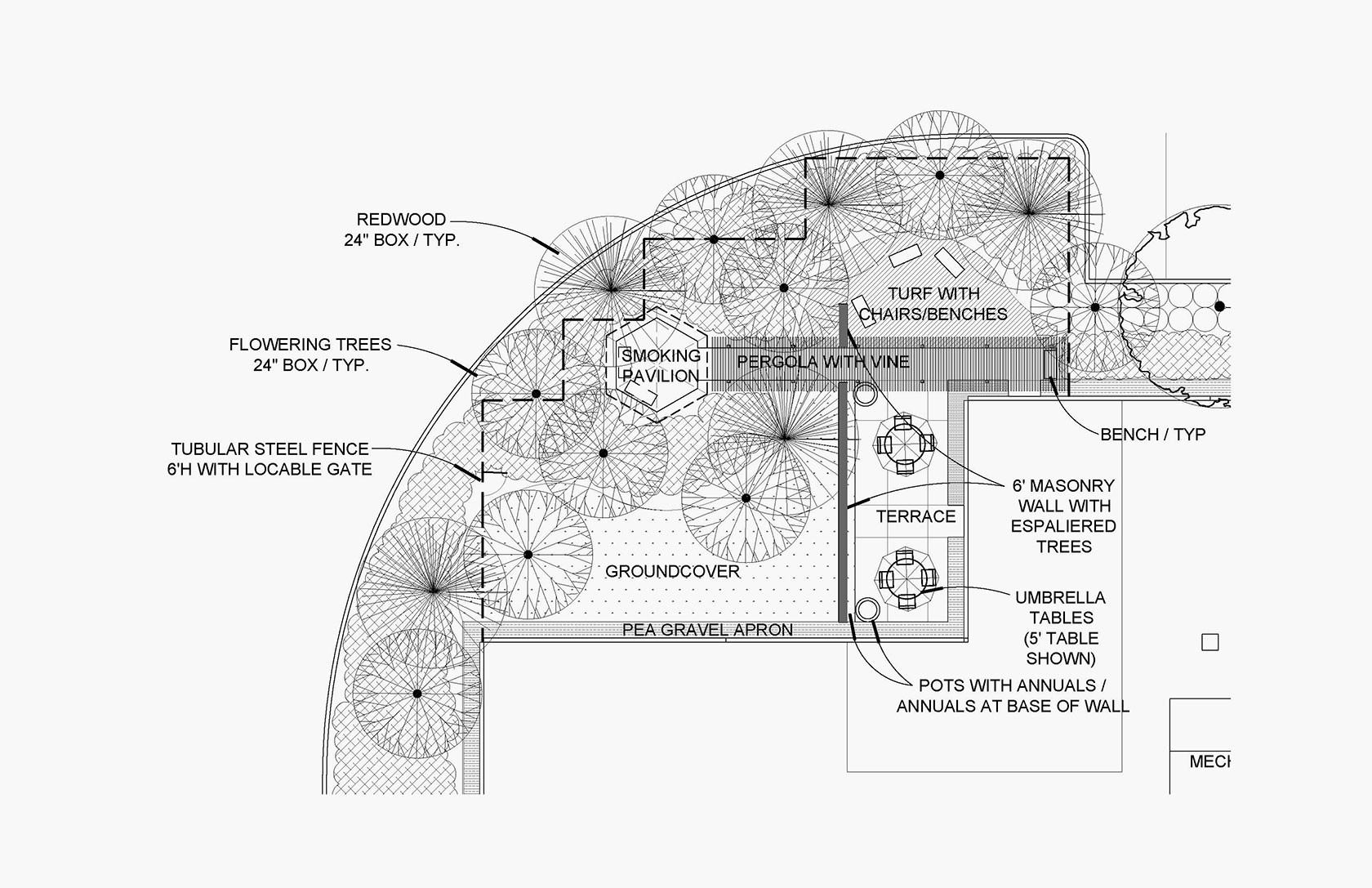Commercial + Hospitality
Professional Office Building
El Dorado Hills, California
This 3-story 64,000 sf professional office building was designed by Sacramento architect Louis Kaufman. The site landscape design includes a welcoming entry with accent paving, canopy trees and site furnishings. Several internal building atriums let daylight into the building’s core. At grade level these spaces become outdoor conference rooms for impromptu meetings with paving, seating and site furnishings, both in-ground and potted plants and night lighting.
A walled luncheon patio with umbrella tables, potted plants and a water wall fountain was developed for tenants and their employees at the “back of house” in conjunction with a shared cafeteria and concession area.
pollock+partners 2007

