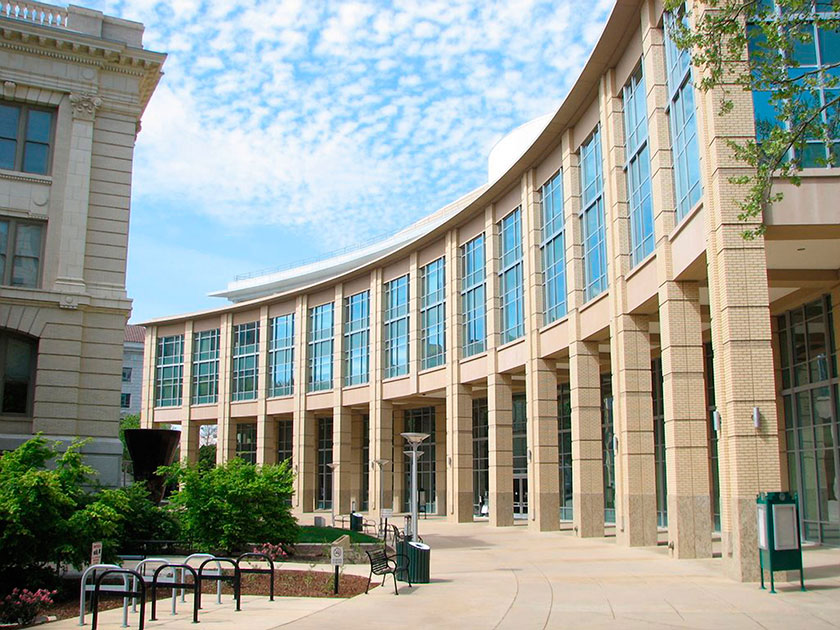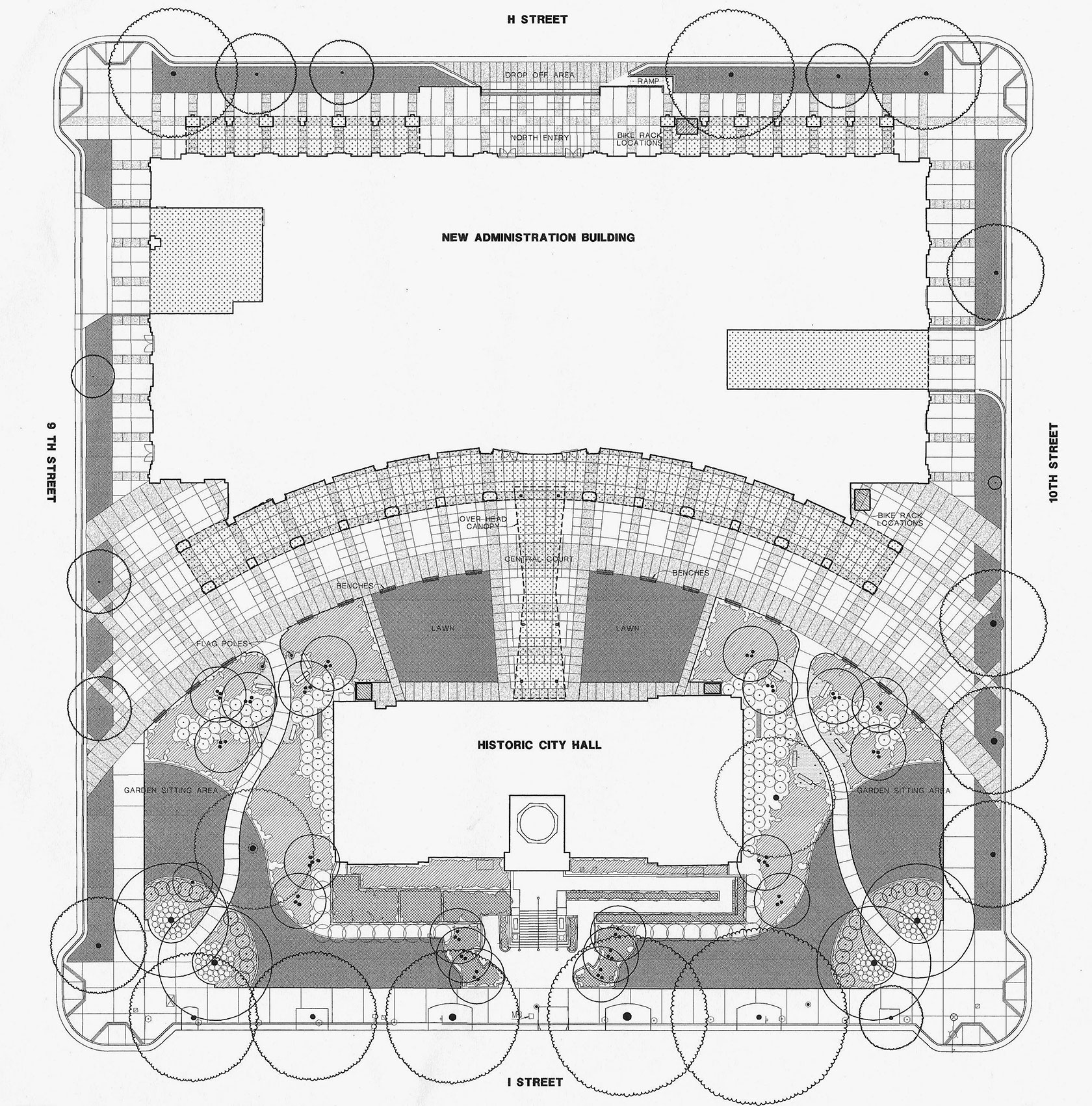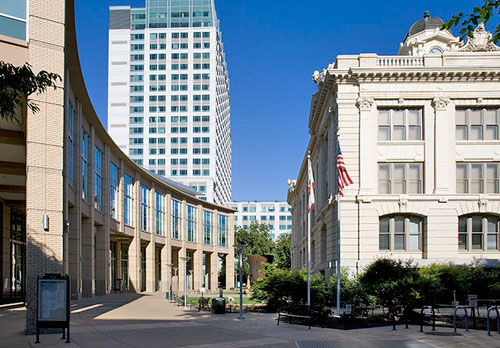Civic
City Hall Administrative Complex
Sacramento, California
This project involved the site adaptation for a new building housing city offices directly behind the existing historic City Hall building. Designed by Fentress Architects, the annex completely fills the balance of this downtown city block. The narrow residual space separating the two buildings defined the basis for the urban character of this civic space. The space is anchored by a sculpture evoking the form of a native Indian basket. Extensive paving is accented by simple turf panels which flank the artwork and define the circulation and axial relationship between the buildings. Seating is provided along the edge of the space.
Residual areas on the sides of the original City Hall building are more park-like with meandering paths which provide seating and alternative access routes to and from the complex’s main plaza entry.
Jim Pollock ASLA, lead designer + founding partner, Quadriga 2003


