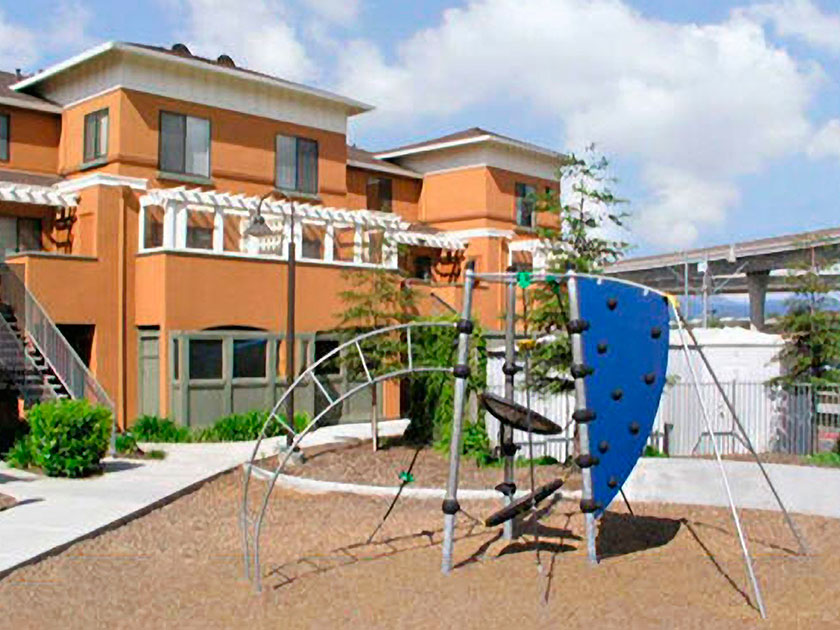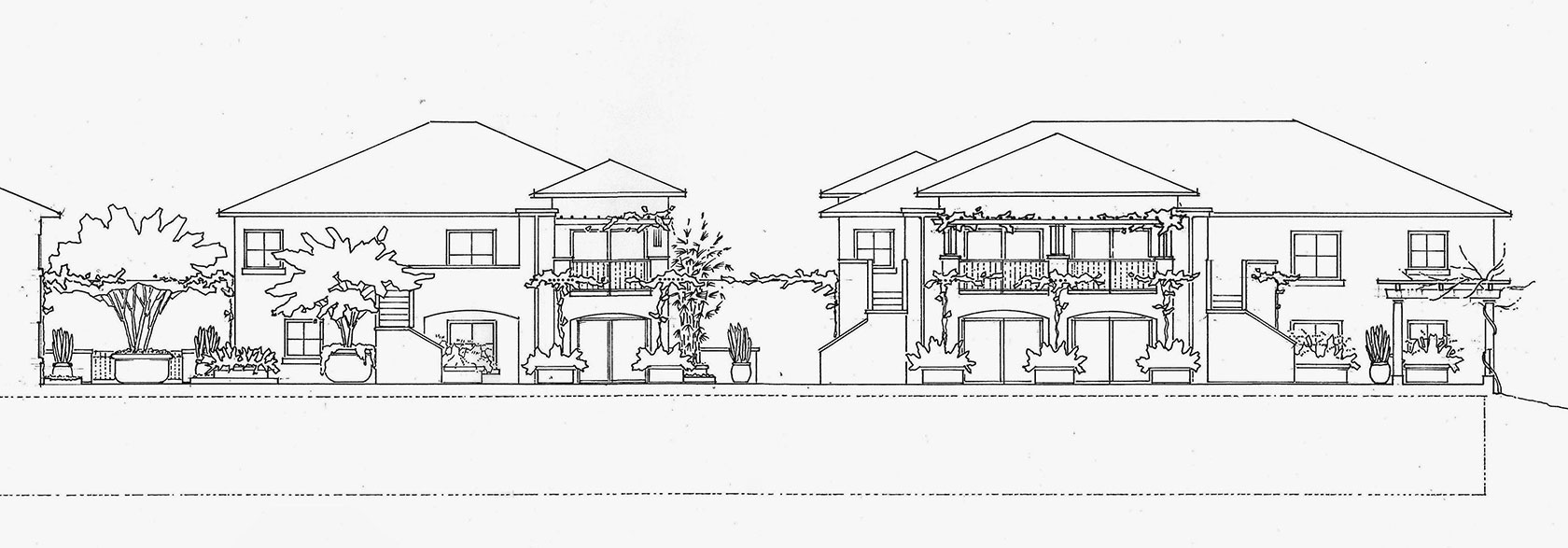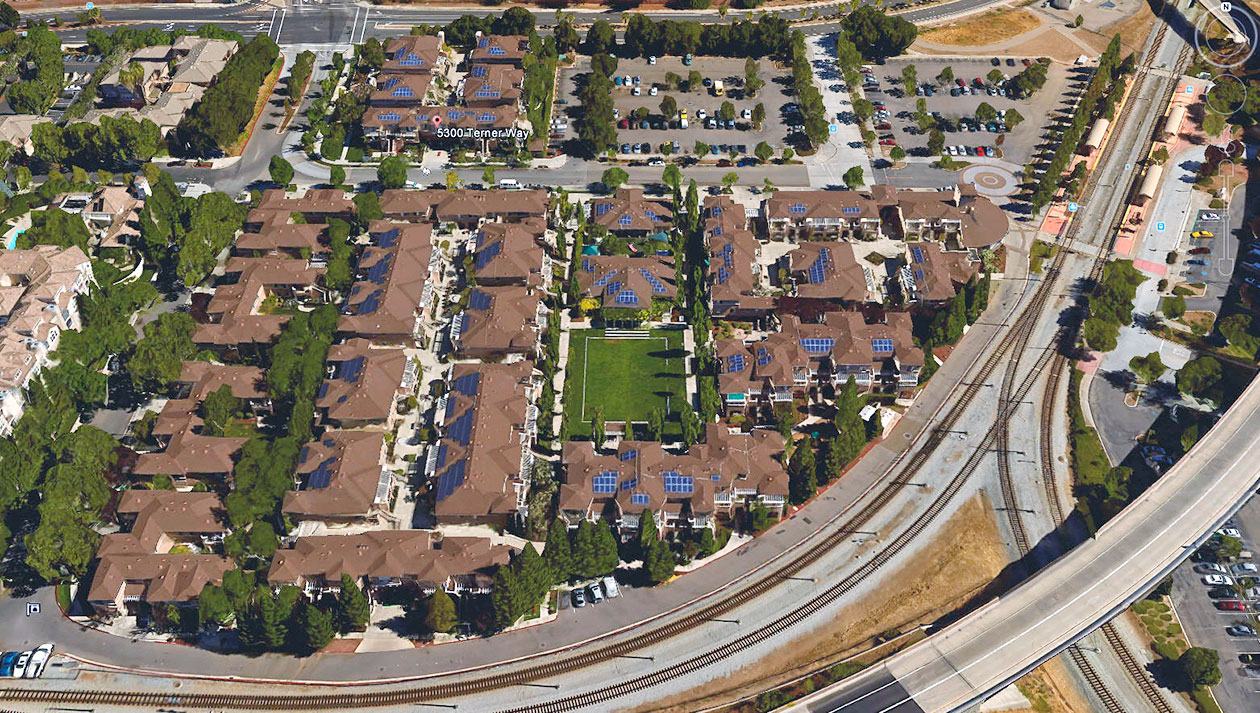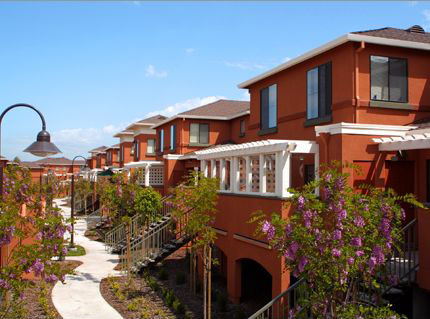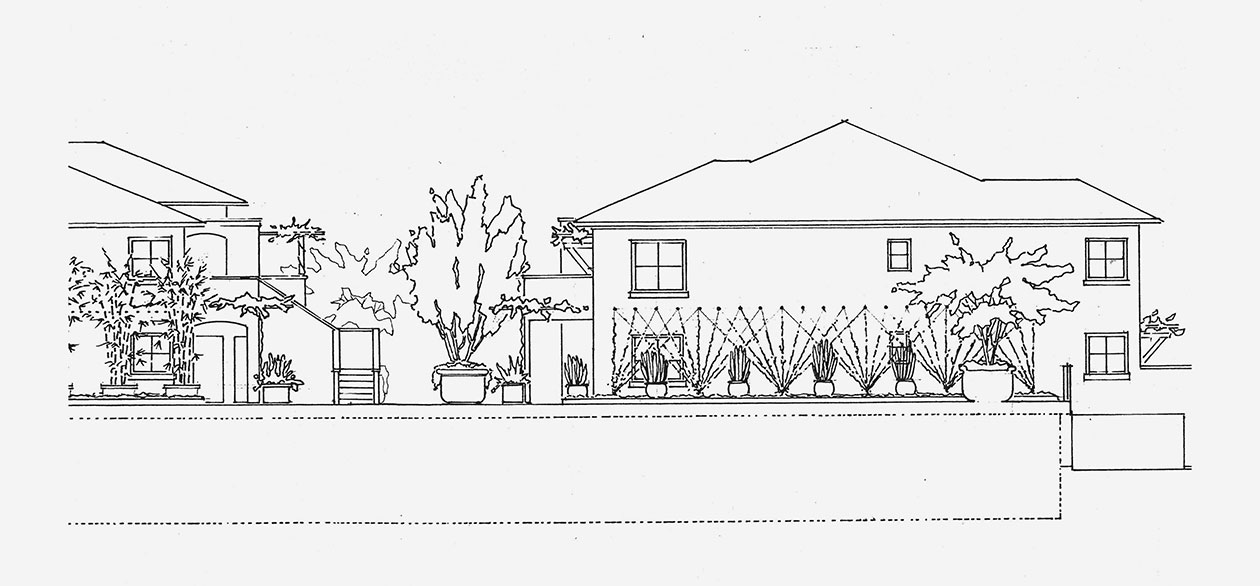Housing
Ohlone-Chynoweth Commons
San Jose, California
Initiated as a design competition, this project was developed in coordination with the redesign of the Ohlone light rail train station to provide retail and community buildings located near the station, enhancing its identity and civic character. The project includes 4,400 sf retail space, a 2,500 sf daycare facility, and a 4,000 sf community center facility. Landscape elements include tot lots, play grounds, pergolas and arbors throughout the site, and a central game lawn associated with the community center. The design makes extensive use of built-in and free-standing containerized planters in conjunction with residential units located on the podium over the parking structure which comprises about half the total 192-unit residential footprint.
Jim Pollock ASLA, principal in charge + project designer, Quadriga 2002
See Ohlone-Chynoweth Light Rail Station
