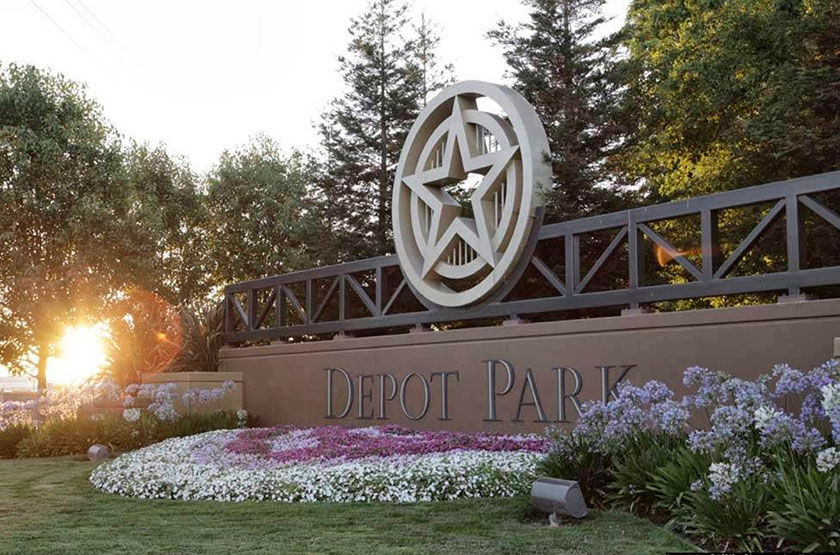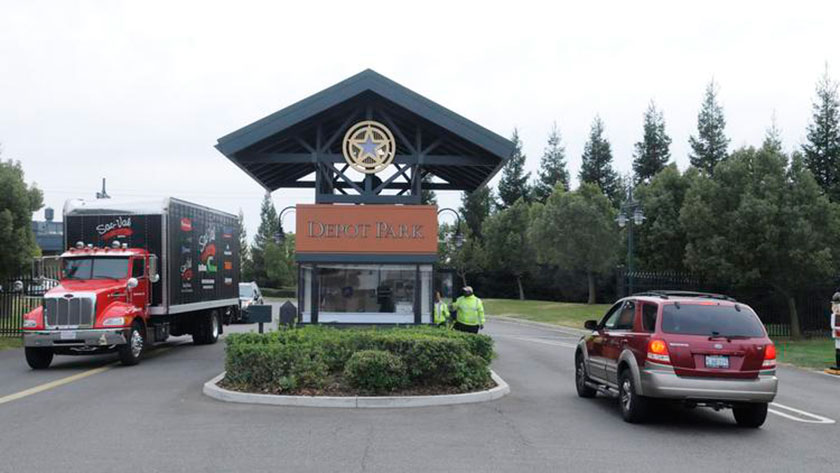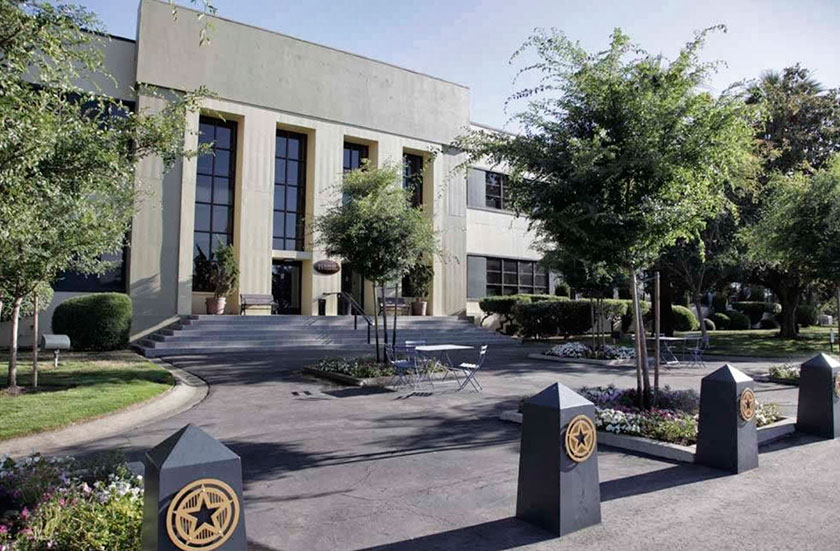Commercial
Army Depot Industrial Park
Sacramento, California
This project is one of several World War II era military supply depots in the Sacramento area that was decommissioned by the federal government in the 1990s. A private developer leased the 350-acre facility from the city with big ideas for a methodical transformation and an option to buy this property.
Landscape development concepts began with a masterplan that included street tree plantings, screening of objectionable views, spatial containment, design of gated entries areas, street character of main circulation corridors, building entries and courtyards, identification of special landscape areas such as pedestrian circulation nodes, possible gathering places and a central park-like tenant amenity. Landscape work also included planting design associated with a new rental office/administration building and corresponding parking areas. Extensive existing parking areas were redesigned to include planting islands that could accommodate shade trees.
pollock+partners 2002-4


